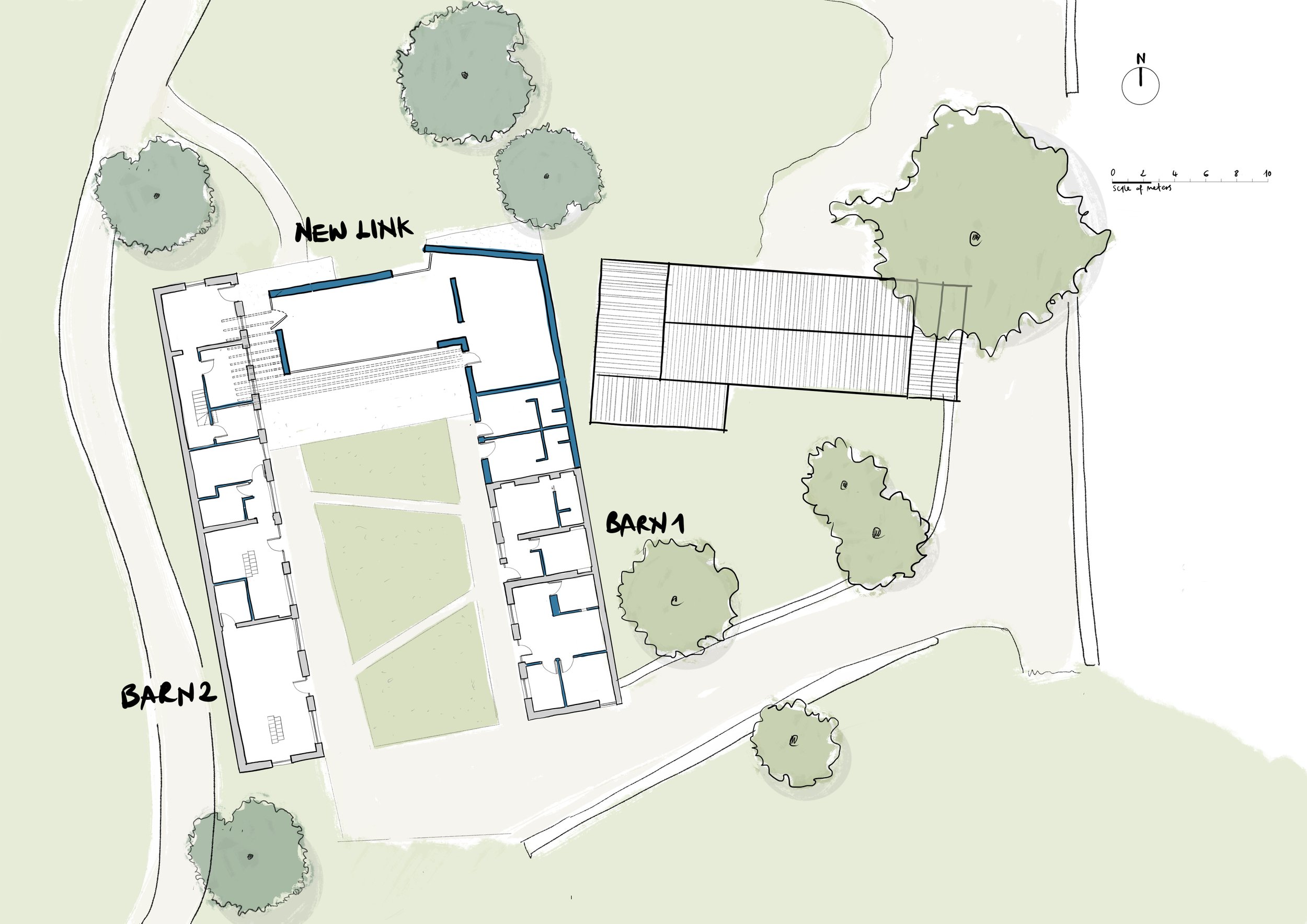Watercress Farm Conversion
conversion of a farm to provide accommodation for ecotourists, connected by shared facilities around a communal courtyard
restoration
conservation
residential
The feasibility explored the sensitive refurbishment of a series of existing barns at Watercress Farm to offer a series of comfortable and relaxing spaces for short term stays for those looking to reconnection to nature, food and one another.
Key to the proposals the upgrade of thermal elements of the existing buildings such as floors and roofs to increase comfort levels and minimise energy usage.
Alongside this, renewable technologies such as ground source heat pumps are integrated into the heating and hot water strategy, removing the need for the existing fuel tanks on the site and reducing energy demand.
The new ‘extension’ building is designed to compliment the existing barns and adjacent farmhouse, using a similar palette of materials such as stone, timber and clay pantiles. The new building is built to high standards of energy efficiency, and use sustainable construction materials appropriate to its rural setting.
The immediate external areas such as the central courtyard are sensitively designed with permeable surfaces replacing existing hardstanding, and planted areas of vegetables and wildflowers to slow surface water run off and increase biodiversity.
Our projects include the design of buildings for community groups and charities, affordable eco housing and hostels, low energy offices and commercial refurbishments.
our projects→



