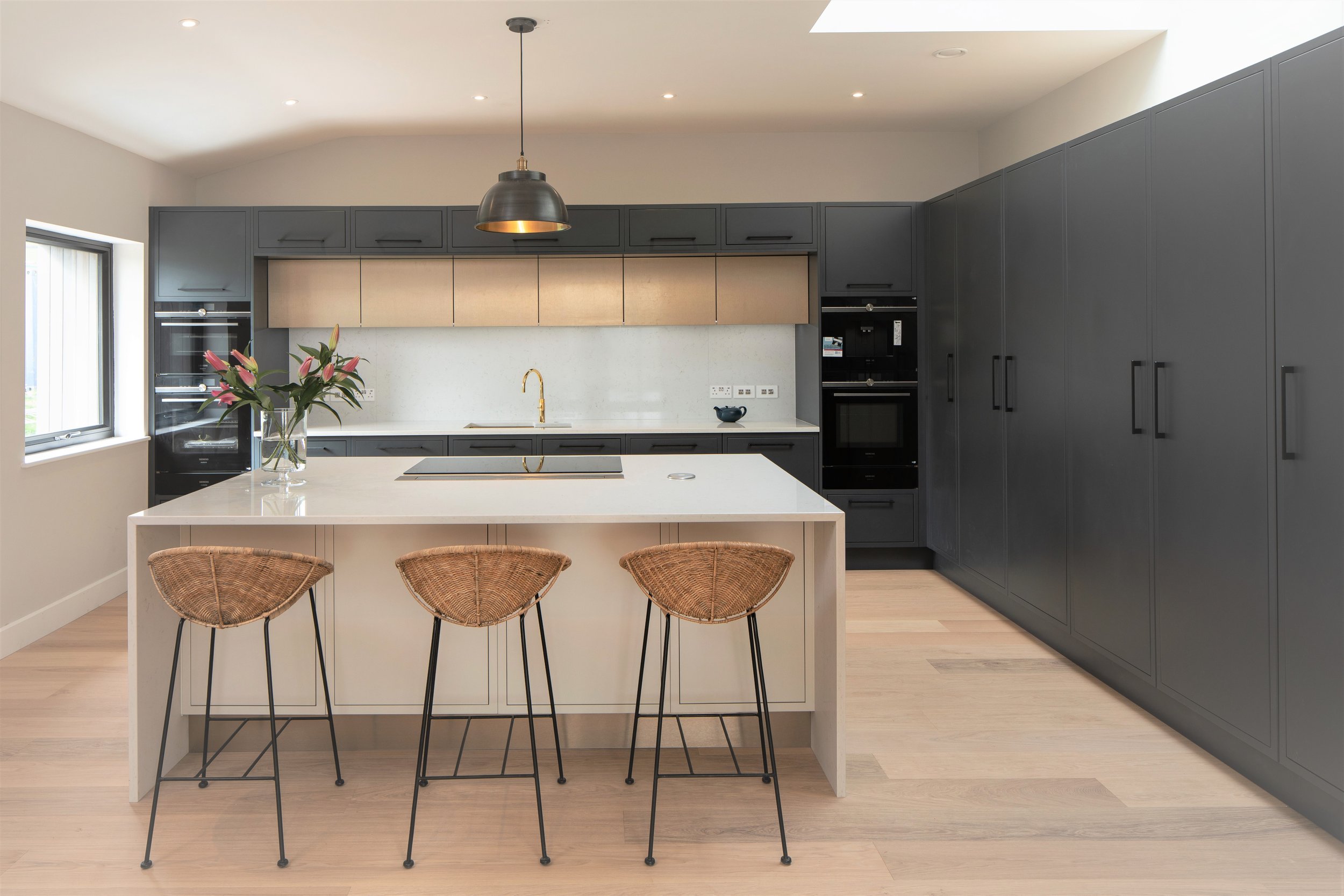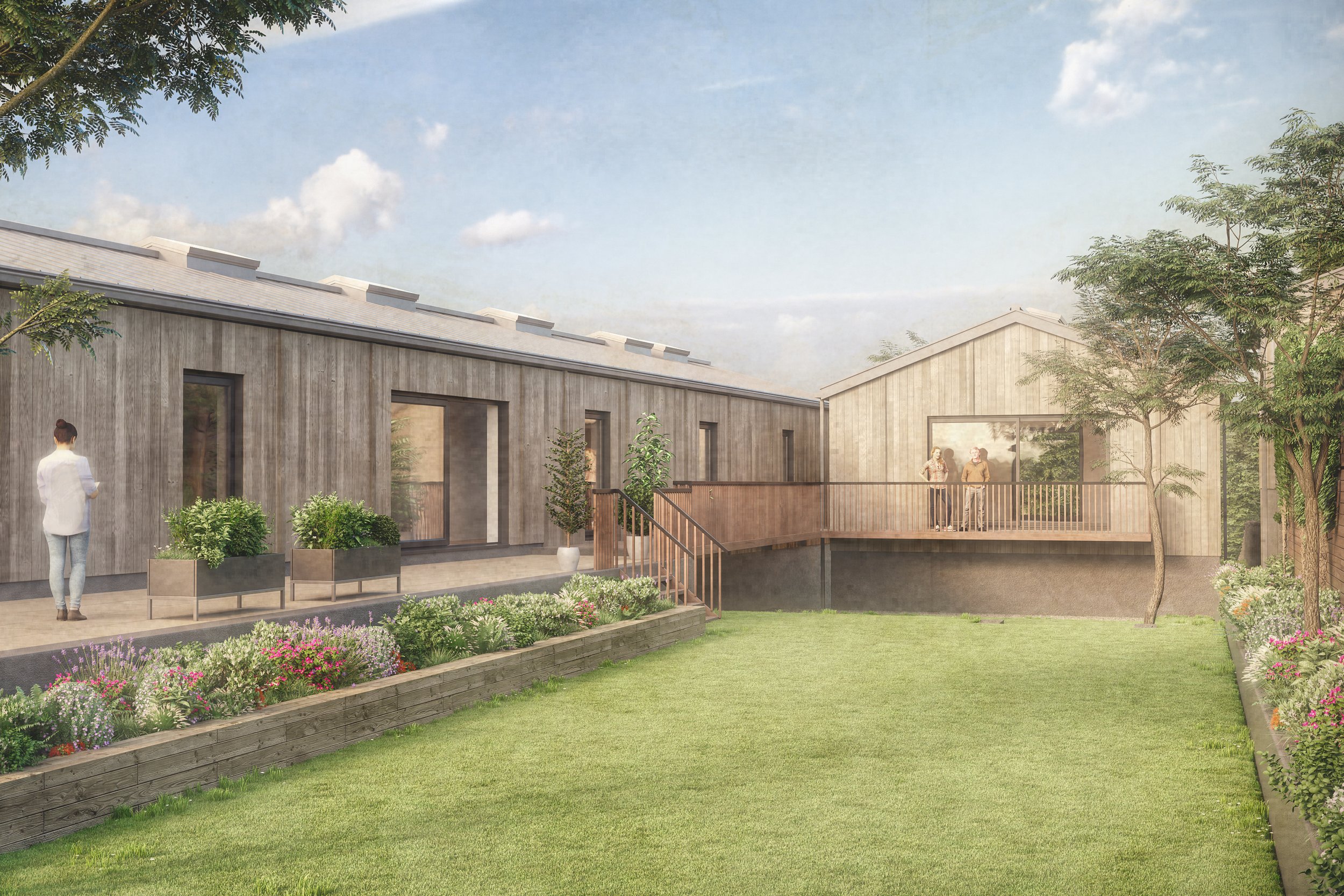Treow Barn Conversion
conversion of a former poultry farm within an Area of Outstanding Natural beauty
Reuse
Live-Work
Residential
Treow Barns is a stunning conversion of a former poultry farm within an Area of Outstanding Natural beauty (AONB) in the Somerset Countryside into two unique and sustainable residential properties. Of the five original timber framed sheds, two have been retained and re-imagined to form complimentary, low energy courtyard houses.
Remnants of the remaining three central sheds are used to create ancillary parking barns and separate live-work studios, their partial demolition making way for spacious landscaped gardens.
Each house features five bedrooms with en-suite bathrooms, and a large open-plan living area with fantastic views across the open countryside towards Chew Valley Lake.
The homes are timber clad on timber frames, with new roof trusses in timber and stainless steel. The structure allows for a combination of large picture windows and roof lanterns to give maximum light to the interiors. High levels of insulation and airtightness minimise energy demand, with heating and ventilation controlled by mechanical ventilation and heat recovery (MVHR) alongside air source heat pumps (ASHP). Energy demand is further reduced by the roof mounted solar PV panels.

Our projects include the design of buildings for community groups and charities, affordable eco housing and hostels, low energy offices and commercial refurbishments.
our projects→





