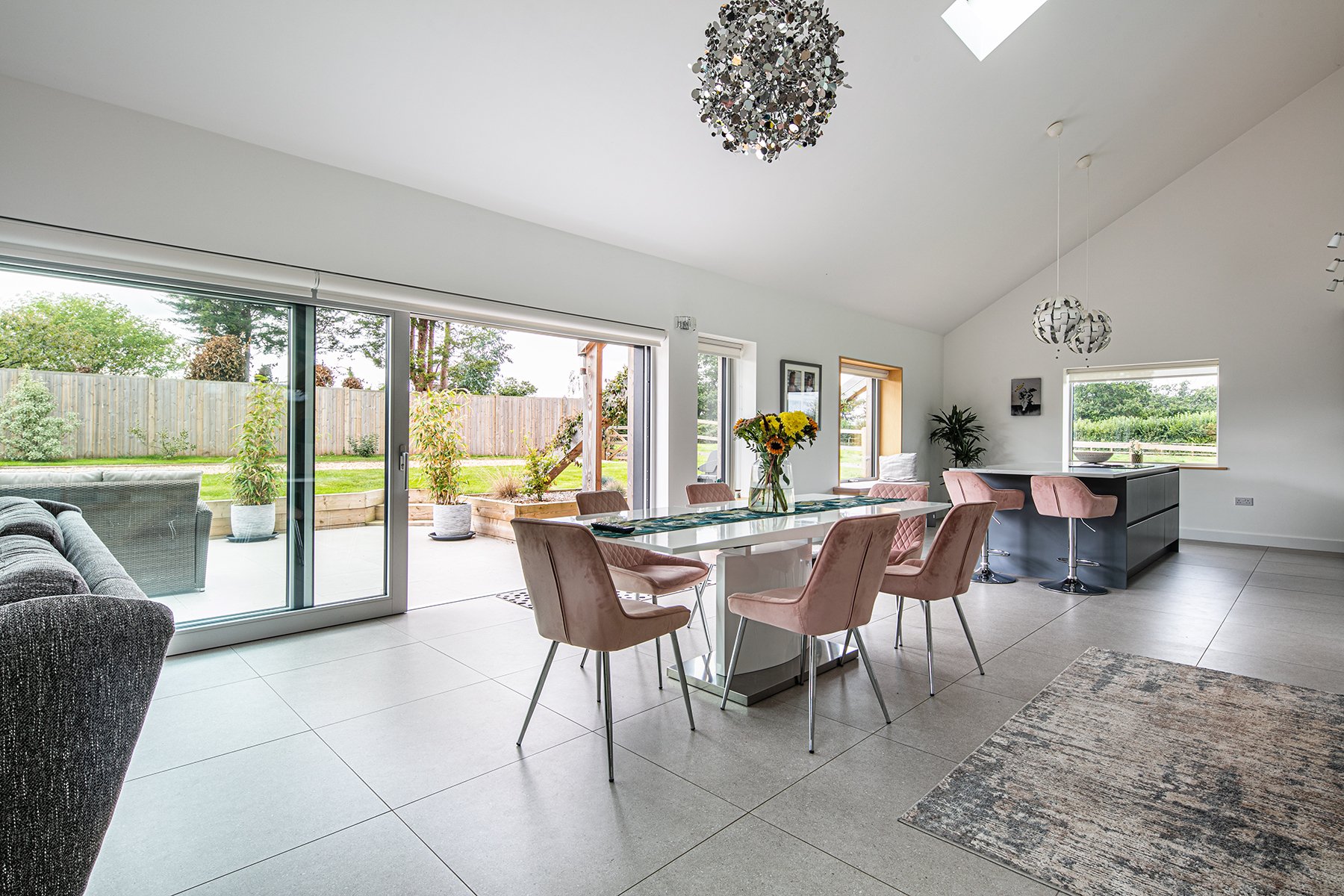Hestia House Eco Homes
construction of two self build eco-homes in Somerset
Sustainability
Eco Home
Residential
Clad entirely in timber, glass and solar panels, the house provides open plan, flexible, double-height living space that opens onto private southern gardens via a planted patio that allows winter sun into the space whilst shading from the summer sun. The bedrooms and study are arranged to have a private connection with the farmland and woods that dot the landscape around.
The design provides privacy to the neighbouring house whilst enjoying views into the open countryside. Landscaping with native plants and trees increase the habitats for native fauna.
Hestia House is the first of two detached eco homes designed to accord with the surrounding rural setting in North Somerset and the adjacent Zero Carbon Hub for Solarsense.
The practice secured Permitted Development for the conversion of existing distribution buildings which were on the site into residential use. This consent was then exchanged for a new planning approval for the two new properties.
"I think there is a general misconception that sustainable houses are boring. That's very far from the truth."
Hestia House was completed as a self building project, where we provided a bespoke service to assist the client through to completion of the dwelling. Construction is timber frame and super insulated with passivhaus levels of airtightness. The house benefits from passive solar-gain and is naturally ventilated through high-level roof lights.
The roof lights and large glazing give good daylight throughout and all artificial lighting is LED. The property requires very little energy to run, which is provided by the large roof integrated solar arrays. Water run off from the building is into soakaways, minimising downstream flood impacts.

Our projects include the design of buildings for community groups and charities, affordable eco housing and hostels, low energy offices and commercial refurbishments.
our projects→




