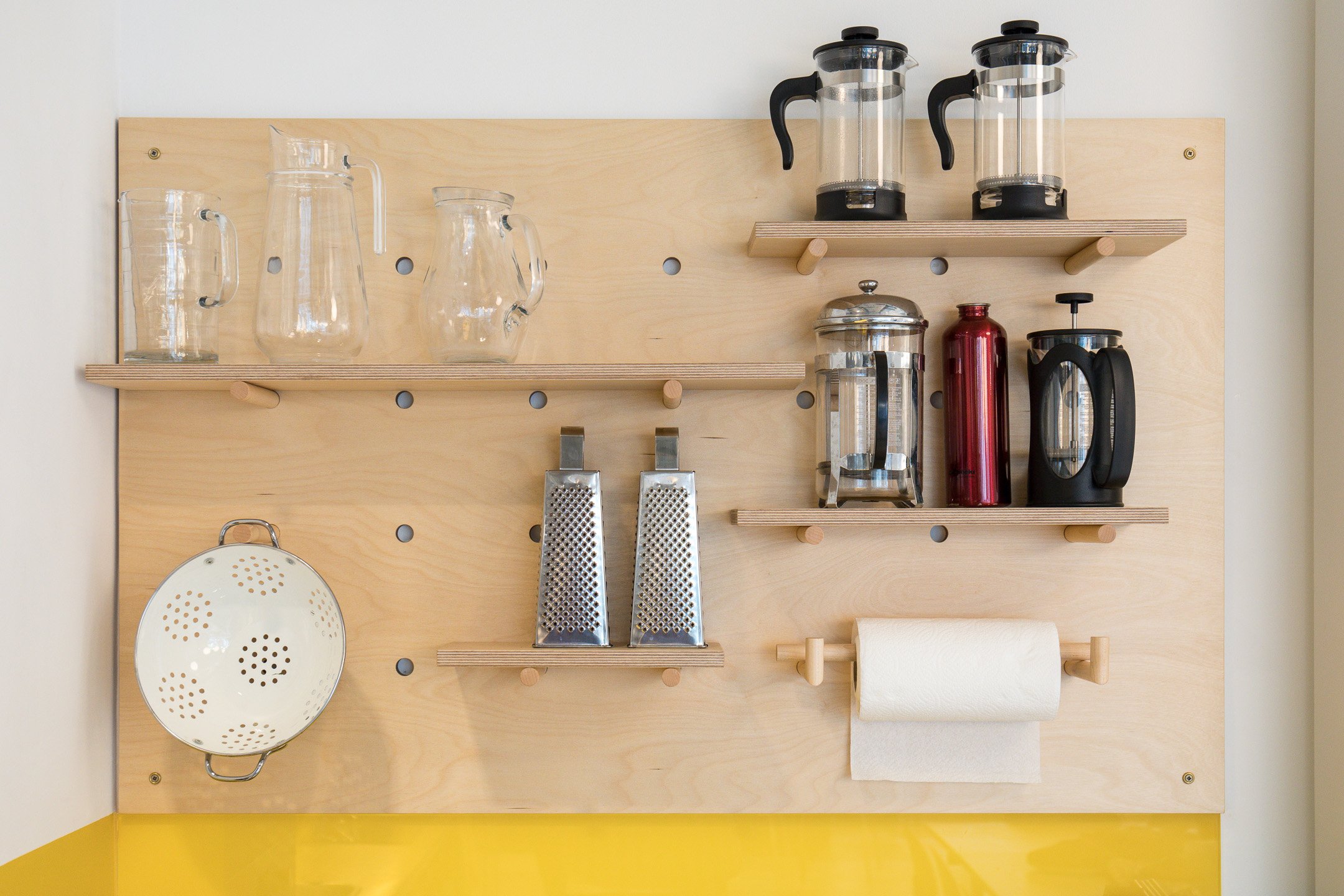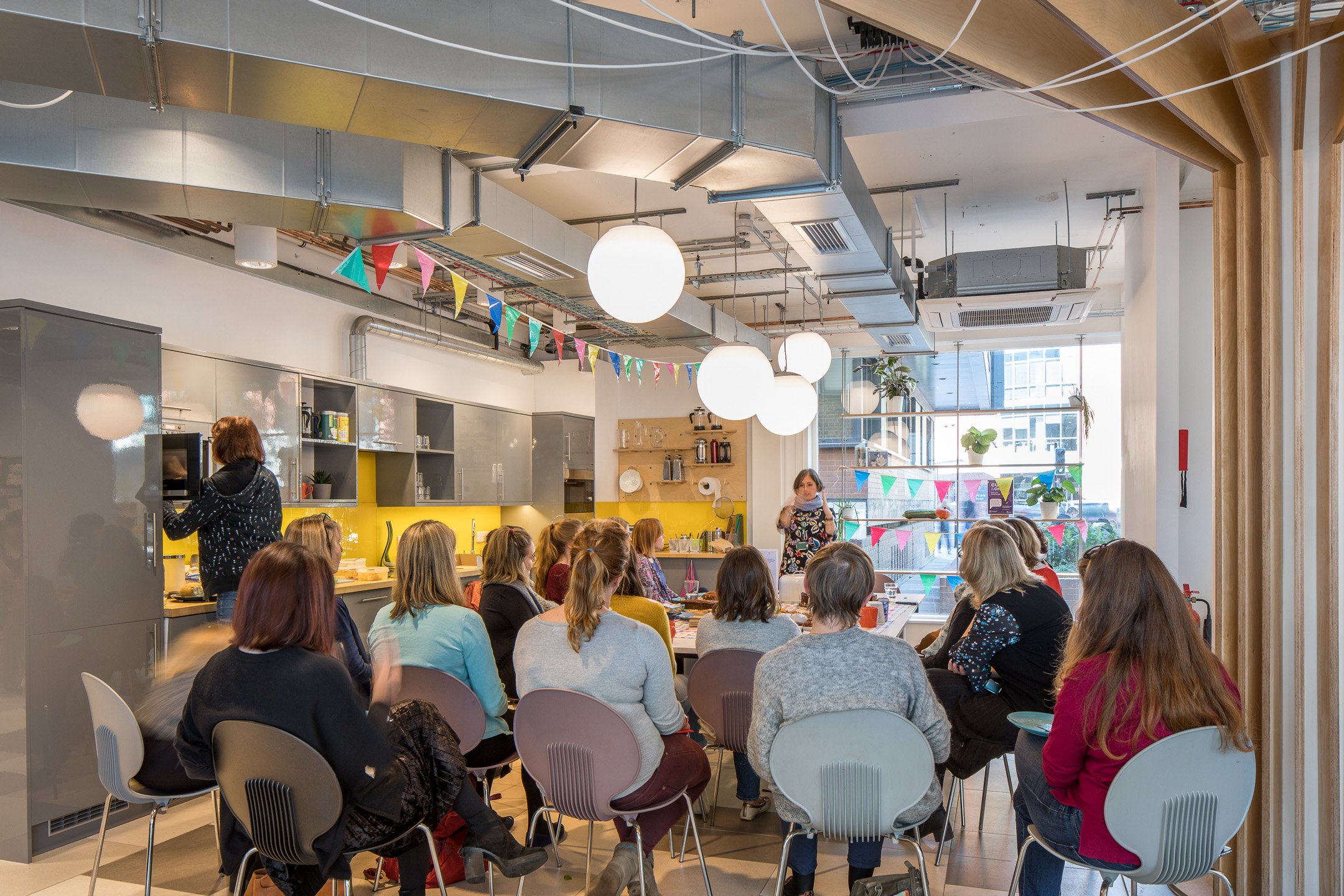Soil Association HQ
transforming a leading food charity’s workspace in line with the principles of sustainability, agile working, healthy living and well being
Specifi - Project of the year award - Winner 2020
Long-listed for the 2021 RIBA Journal MacEwan Award for the Common Good
Workspace
Retrofit
Wellbeing
The Soil Association is the UK’s leading food & farming charity, and organic certification body. They have been campaigning for healthy, humane and sustainable food, farming and land-use since its inception in 1946.
Following a supporter donation, and after many years of renting faceless office space in Bristol, the charity was able to purchase its own permanent home in the centre of the City. The move provided the opportunity for an outward looking aspect for the charity with large picture windows that are used to display their work in promoting organic farming.
ACA were appointed for the internal refurbishment, and worked alongside the Charity to redesign the building inline with the principles of agile working, healthy living and well-being. The design centres around food, bringing all staff together at the shared refectory on the ground floor that doubles as a seminar and events area, as well an internal market area for start-up food/farming companies. The ground floor is the heart of the building: an open space to share the work of the charity with the wider community.
The Practice worked with Max Fordham to enhance natural ventilation, day lighting and thermal comfort. The layouts were designed to optimise cross ventilation, and ceilings were removed to open up the space (and also utilise thermal mass for cooling).
Lighting was reconfigured with energy LED lamps and smart controls. All staff now enjoy natural daylight and views out, and the strong sustainable and ethical ethos of the Charity is reflected in their surroundings.
Sustainability was core to the proposal, and is reflected in the choice of finishes and fittings. Local and sustainable materials were specified, along with non-polluting water based paints and FSC timber.
The furniture was selected from the Opendesk system, which helped to minimise waste. All the furniture, apart from the kitchen, was manufactured locally. A key element of the design was the integration of planting to enhance air quality and create soft separation between teams. Recycled carpets were chosen with a colour range to mirror natural patterns and give each team its own unique identity.

Our projects include the design of buildings for community groups and charities, affordable eco housing and hostels, low energy offices and commercial refurbishments.
our projects→







