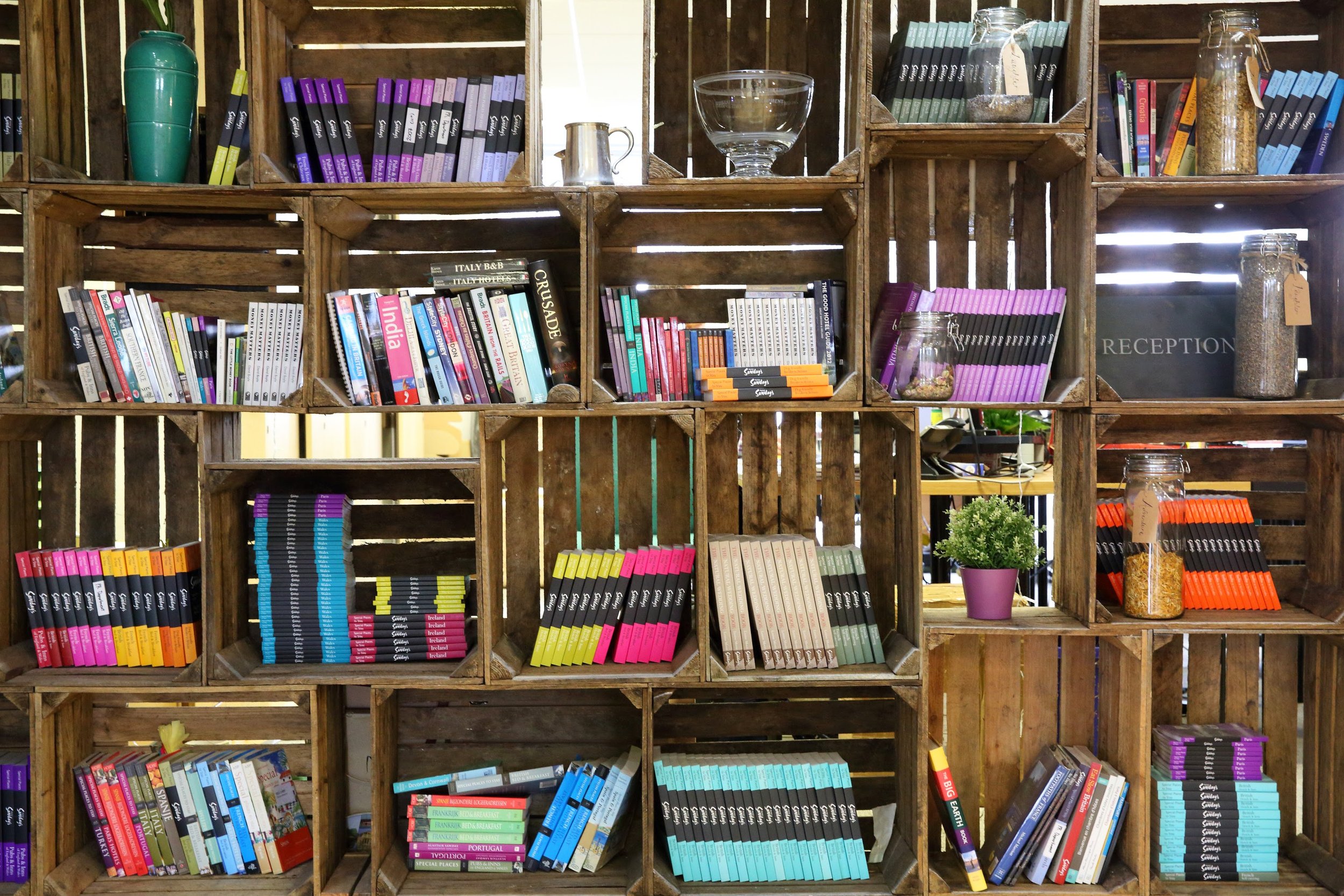Sawday’s Publishing House
interior office fit-out, weaving in recycled elements
Workspace
Retrofit
Sustainability
B-Corp certified Sawday’s Publishing moved from their idyllic office situated in a renovated farmhouse outside Bristol to a city centre location on Prince Street, and needed an architect to help them with the change in location and identity.
Askew Cavanna were appointed for the interior fit-out of their new office, and saw an opportunity to weave in and recycle elements of their rural farmhouse office, which was dear to all the staff, whilst reinventing it in a way that embraced the change in location.
The overall layout is arranged around the natural light and spectacular views of the harbourside, with a 'linear garden', inspired by the countryside setting of the company's previous home at the centre of the office. This central spine evolved into a hot-desking and co-working space, with meeting areas and a high work bar recycled from old picnic tables. Each team was also given a unique identity which was reflected in the finishes and furnishings of that area.
The challenge for this project was to superimpose the proposal over the landlord’s standard spec fit-out, requiring minimal permanent intervention, whilst maintaining privacy between the teams and to meeting rooms.

Our projects include the design of buildings for community groups and charities, affordable eco housing and hostels, low energy offices and commercial refurbishments.
our projects→





