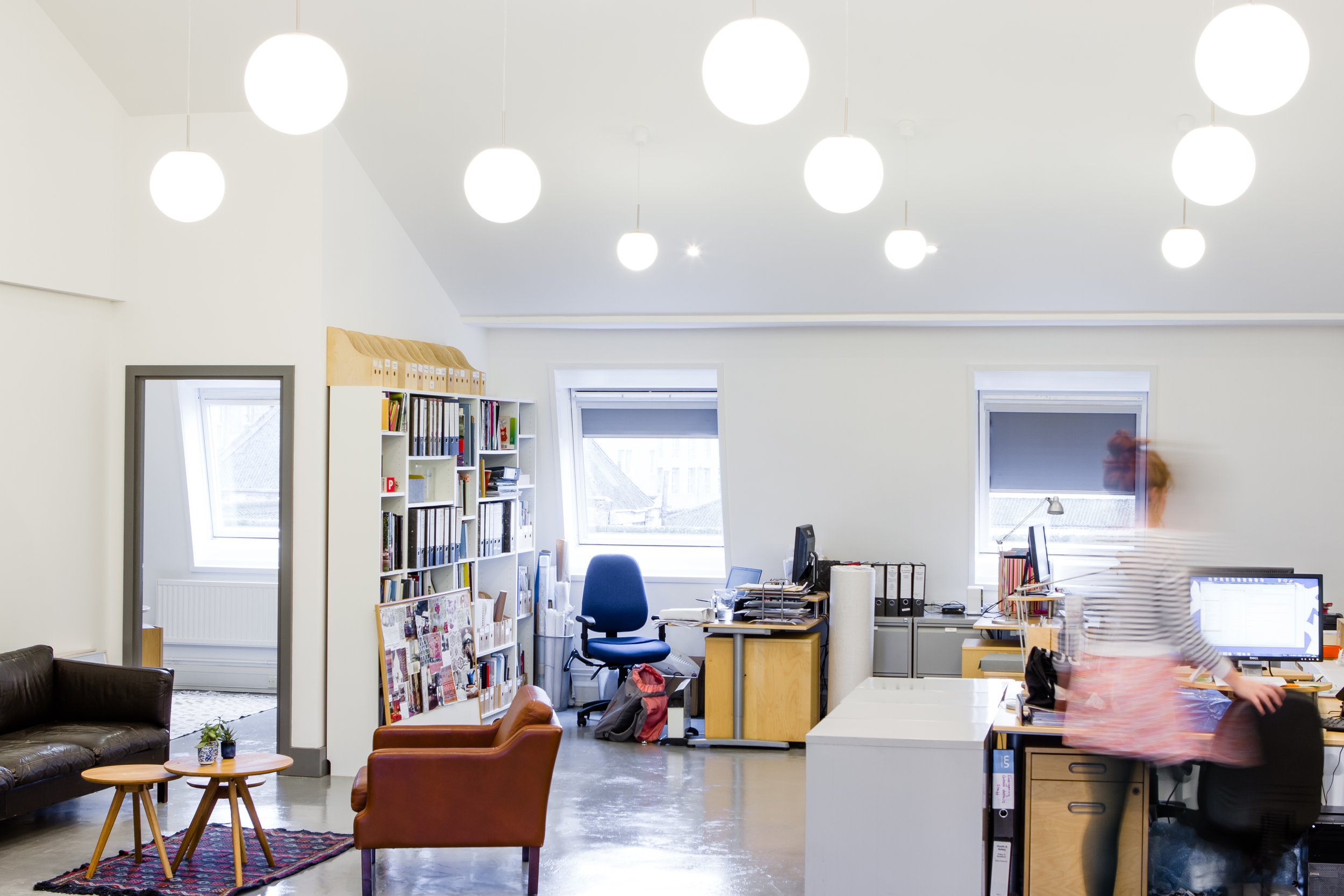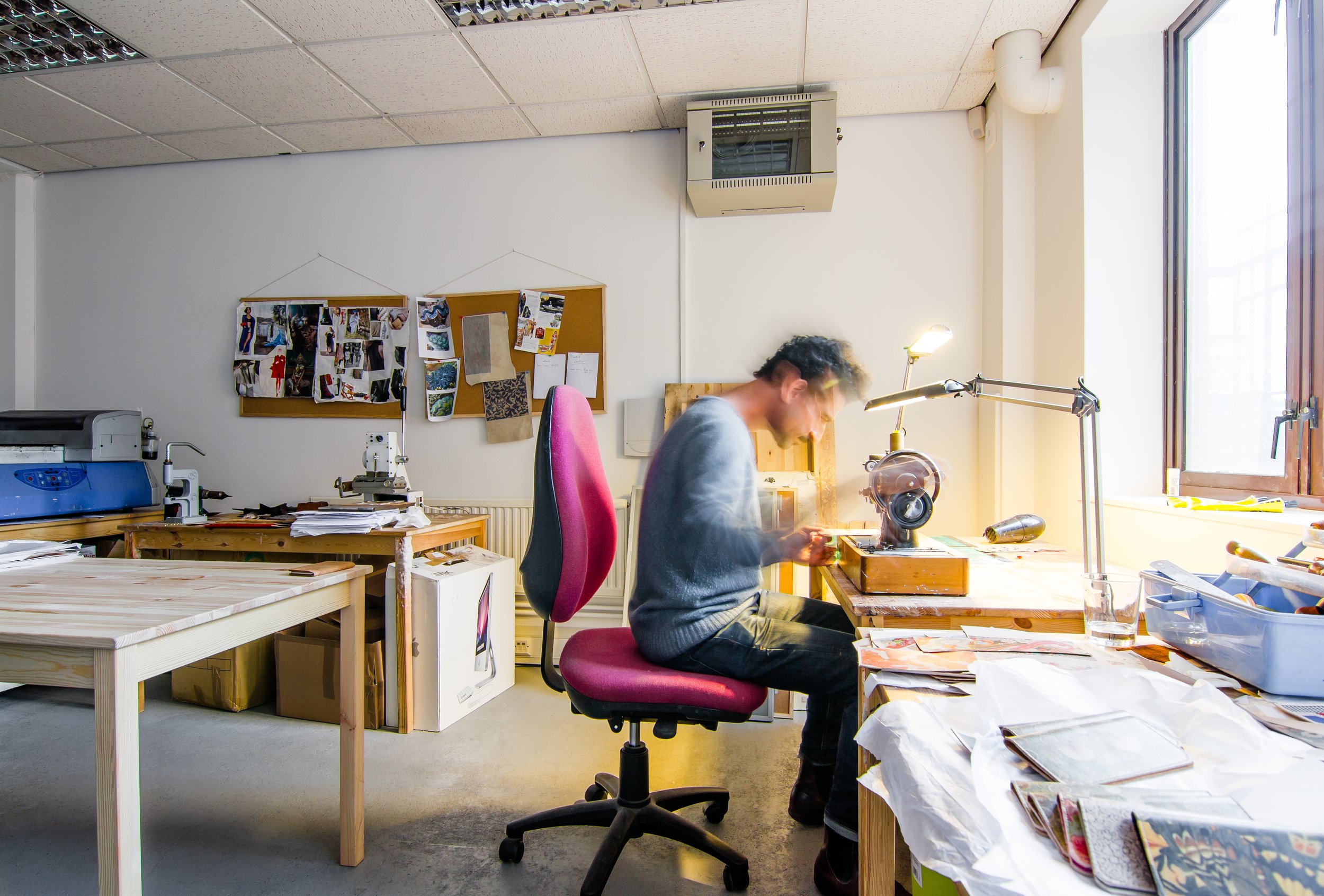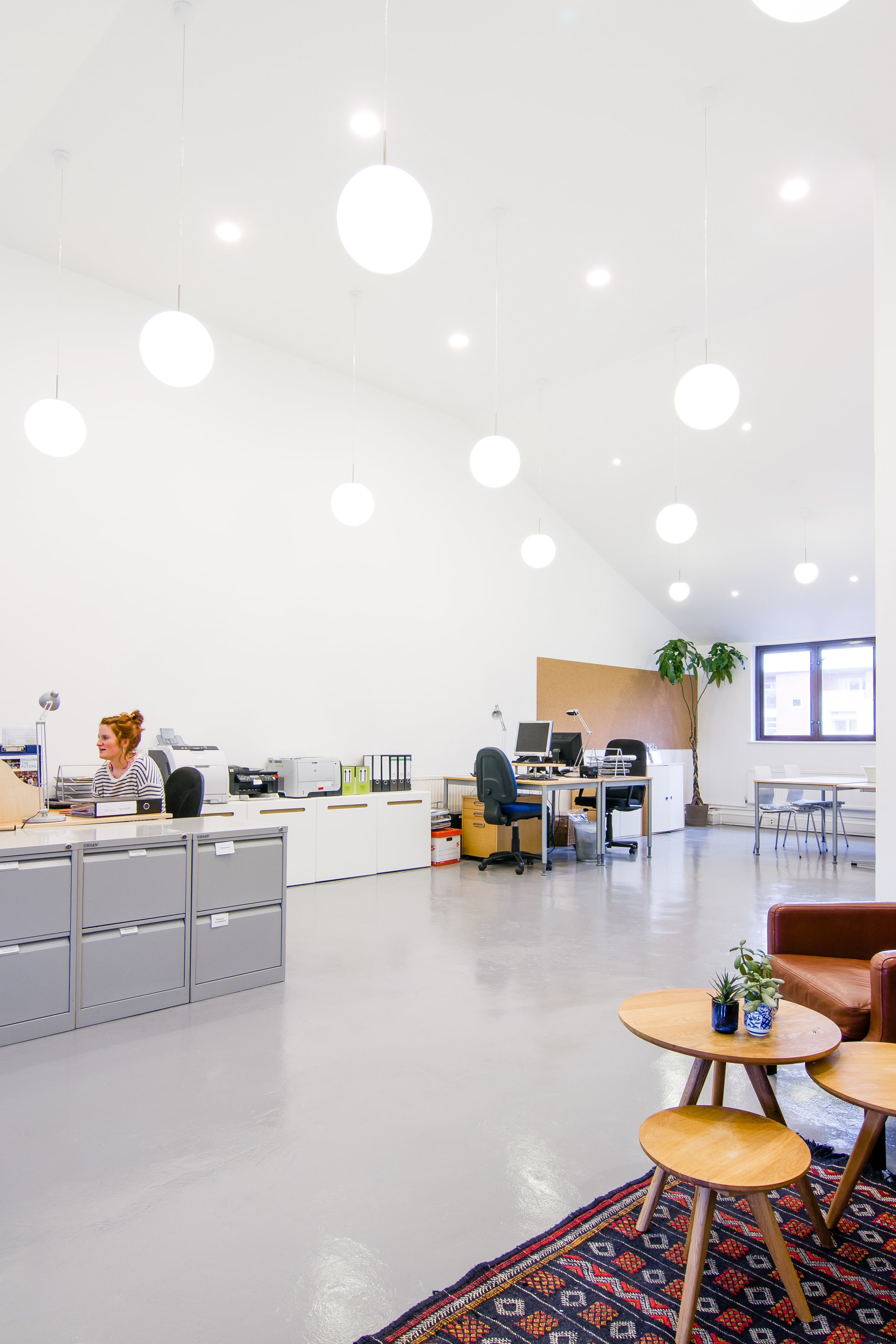Willis Newson Office & Co-Working Space
transforming an ordinary 1970's office building into a fresh and flexible creative space
Workspace
Retrofit
Co-Working
Willis Newson is one the UK's leading arts and health consultancies, they use art to create positive health care environments and to connect communities and support individuals, building resilience and boosting wellbeing. They acquired a spacious but tired four storey building in central Bristol with the aim to convert the top floor for their own home, and host an affordable, ethical and creative business community on the remaining lower floors.
With significant work place design experience, the challenge for this project was to transform an ordinary 1970's office building into a fresh and flexible space, ensuring an engaged and enthusiastic contractor was appointed to carry out the work on programme and on budget, all whilst retaining the delight in the proposals. Comprising mostly of self-contained studios, the two ground floor studios share a common kitchenette, with access to a free shared meeting room. The upper floors provide studio spaces of around 100m2 each and are characterised by open ceilings and painted floors.
Following the works, the building was rebranded as Utility House, and is now home to a like-minded community in a happy and bright working environment.

Our projects include the design of buildings for community groups and charities, affordable eco housing and hostels, low energy offices and commercial refurbishments.
our projects→




