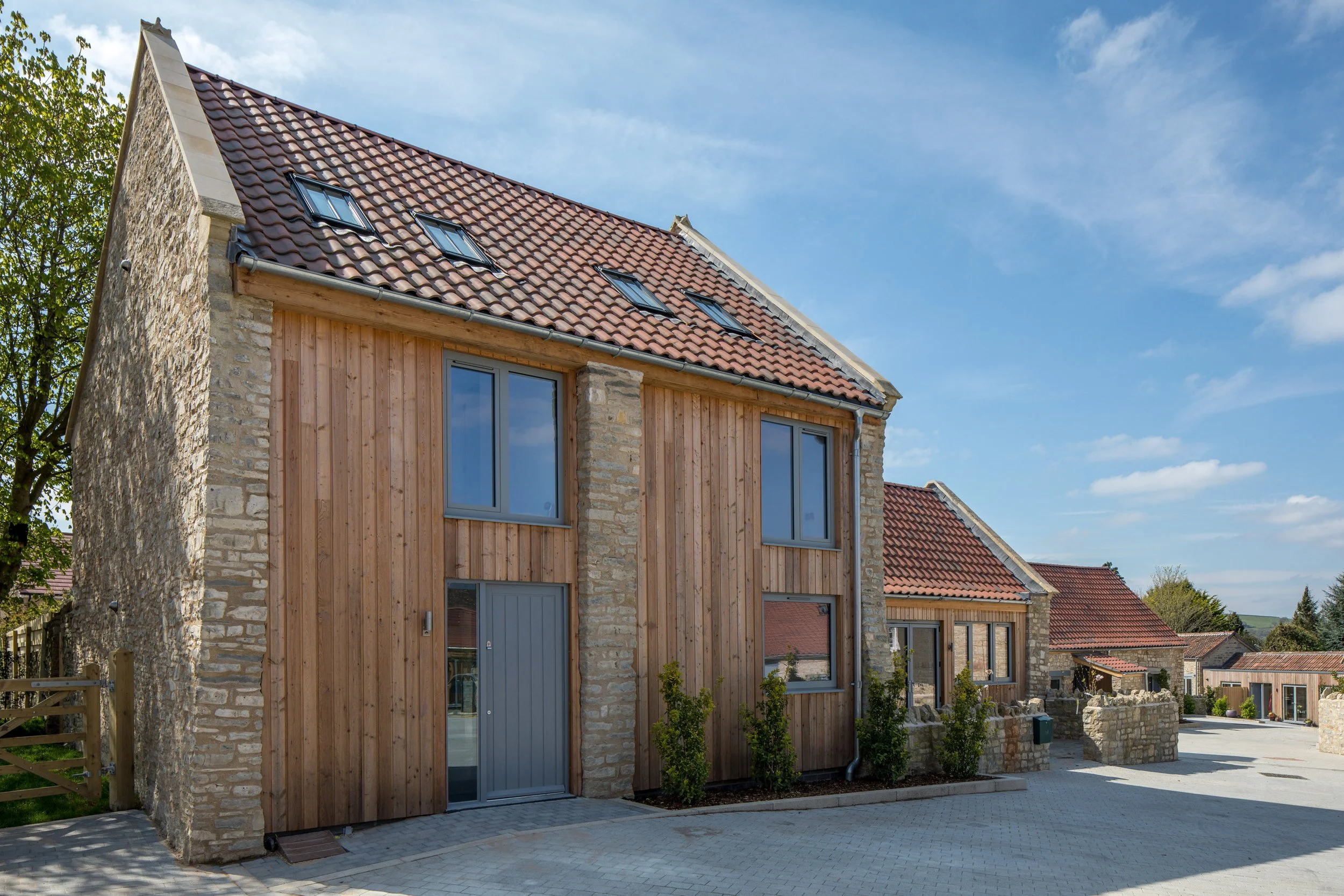Staunton Manor Farm
renovation and conversion of an existing Grade II listed farmhouse and the extension of the surrounding outbuildings to create eight unique and contemporary homes of between 1-4 bedrooms
Bath & North East Somerset Council - Highly Commended Design Quality Award for New Housing
Conservation
Listed Building
Residential
This proposal for Whitecroft Developments involves the conversion and renovation of an historic farmhouse complex near Whitchurch into eight unique homes.
The proposal is designed to preserve the original character and qualities of the Grade II listed Farmhouse and its farmyard setting, whilst creating sustainable and flexible accommodation suitable for modern lifestyles.
This is achieved by retaining the existing frontages around the courtyard with extensions generally away from the central yard. The new extensions are highly insulated and clad in timber to contrast with the existing white and blue lias stone buildings.
The courtyard is defined by varying paving to delineate distinctive areas as pathways, shared spaces and buffer zones and by retaining existing stone walls that add to the sense of enclosure.
Existing shrubs and trees on site have been enhanced by new planting and the addition of a shared community green within the central courtyard. Further planting around perimeter to strengthen the green corridor for wildlife and provide summertime shading of south elevations.

Our projects include the design of buildings for community groups and charities, affordable eco housing and hostels, low energy offices and commercial refurbishments.
our projects→





